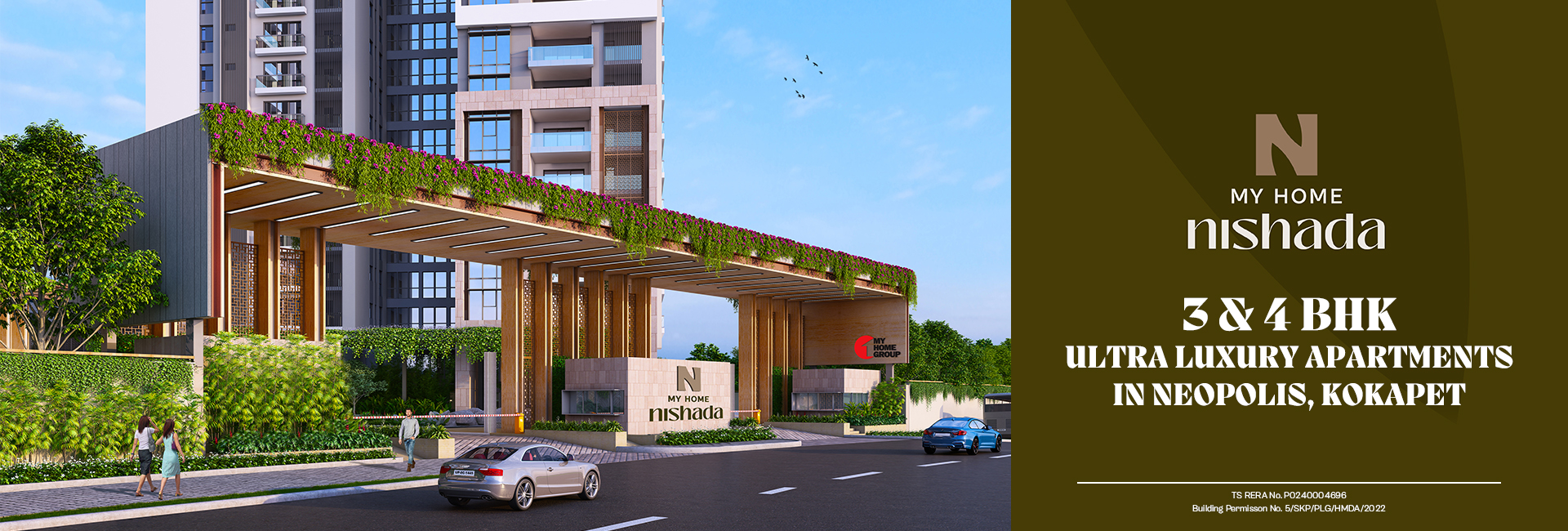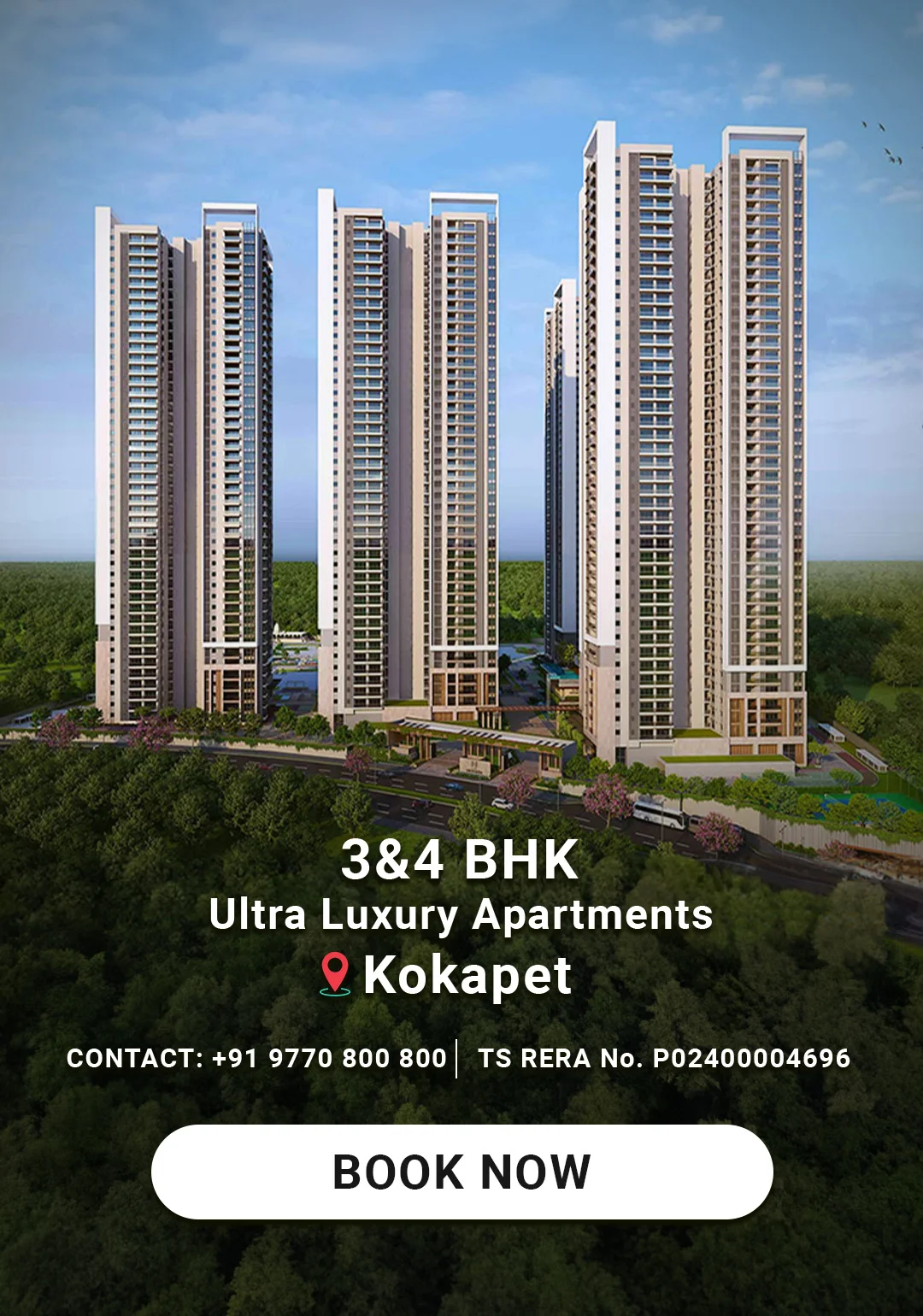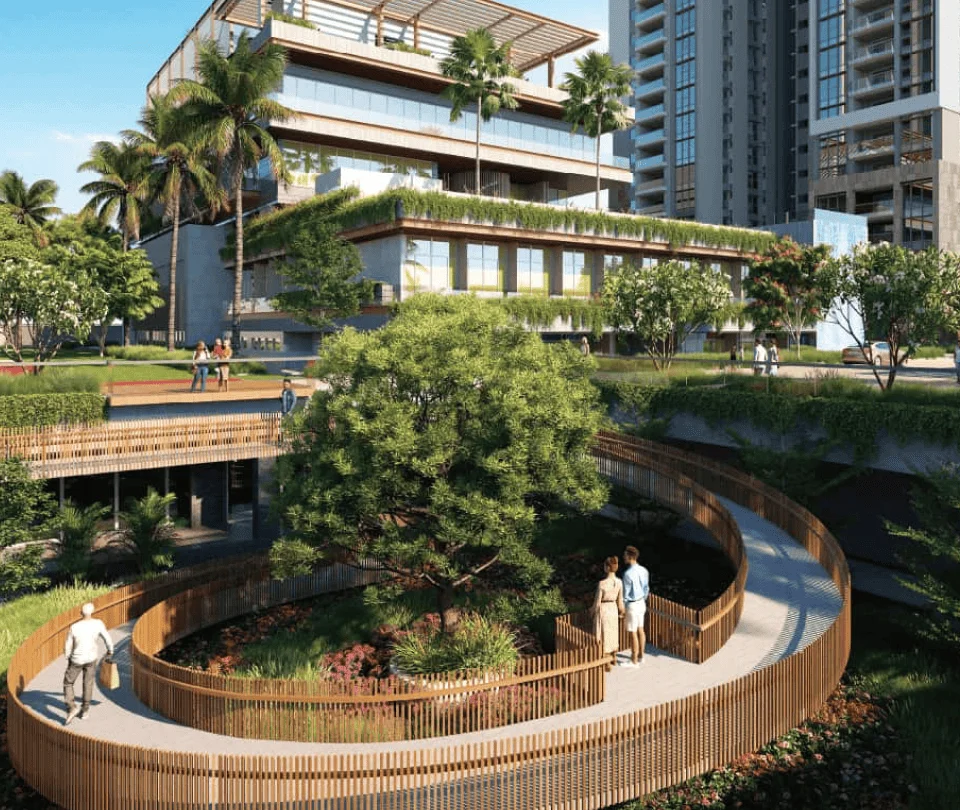

A resort-themed residential project comprises large, uber luxurious homes in Kokapet, West of Hyderabad. With smooth connectivity to Hitech City, the financial district and world-class office spaces, Nishada’s eight towers are set amidst 16.68 acres of vast open spaces. Nishada represents an opportunity to live an enviable lifestyle –inclusively exclusive amenities, hospitality services and privileges including an extraordinary park, abundant courtyards and carefully landscaped greenery. For those who are stressed at work all day, Nishada will truly be the divine sanctuary it is designed to be.
TS RERA no. P02400004696
8 Sky high towers
4 basement levels
80% open space
16.68 acres land area
100000+sft club house amenities & facilities
3&4 BHK sized ranging from 3450 sft to 4617 sft
G+44 floor with double height entrance lobby
1398 Flats

And that's why stunning clubhouse built over one lakh sft encompassing 4 spraork of sprawling floors is a work of art. Recognising the fluidity of daily life. the clubhouse offers a host of amenities for physical and mental rejuvenation, whether you take to the gym or prefer a meditation session. there is an answer to every mood and need.
3 and 4 BHK ULTRA LUXURY FLATS AND APARTMENTS at KOKAPET, Hyderabad |
||
|---|---|---|
| Type | Area | Price |
| 3BHK | 3450 sq.ft - 3614 sq.ft | Unlock Price |
| 4BHK | 3967 sq.ft - 4617 sq.ft | Unlock Price |
As on 1st Dec-2025
Nestled in the charming neighborhood of Kokapet, My Home Nishada is a residential haven that promises an exceptional living experience. Serene and thoughtfully designed, Kokapet offers easy connectivity to the vibrant hubs of Hyderabad, including the bustling Wipro Junction and Gachibowli, through its well-connected wide roads. Moreover, the Outer Ring Road (ORR) facilitates a convenient route to the airport.
If you seek a prestigious address that places you at the heart of luxury, with access to top-tier shopping malls, upscale restaurants, renowned educational institutions, and global corporate offices, then My Home Nishada in Kokapet is the ideal destination to embrace the elevated lifestyle you desire. Experience the essence of opulence and comfort at My Home Nishada.









All windows are of aluminum alloy/ sliding shutters and necessary hardware with M.S. grill and provision for mosquito mesh shutter
Waterproofing shall be provided for all bathrooms, balconies, utility area and roof terrace
Fire alarm, Automatic sprinklers and wet risers as per Fire Authority regulations
Supply of LPG / webp with piped gas system.
RCC shear wall-framed structure resistant to wind and earthquake (Zone -2)
Automated prepaid billing system for Water, Power, Gas & Maintenance.